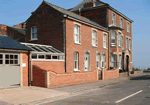 |
Sleeps 4
Weekly prices from £541
Self catering accommodation in Southwold sleeps 4.
Features include: • Garden • Close to the Beach • Pub near by • Short Breaks • Detached Property • Cottage Sleeps 4
Accommodation overview: Balmore Cottage has been recently renovated and beautifully refurbished to make a lovely holiday home in the centre of Southwold Pier Area - It is often said that nothing changes in Southwold. However, the much acclaimed pier was rebuilt in 2001 and was the first to be constructed in England in over 50 years. It now fits in well with the painted beach huts, promenade and colourful flowerbeds. There is a shop, cafes and an alternative amusement arcade there. The selection of properties hereabouts makes it an ideal location to stay in Southwold if you require quiet accommodation that is also close to the beach, town centre and the many footpaths across the marshes leading you to the less explored areas of the town. Balmore Cottage has recently been completely renovated and refurbished to a high standard. It is beautifully furnished and well equipped, with a warm, sunny and welcoming feel. Situated a few steps from the beach and under the gaze of Southwold's famous lighthouse, with the shops, restaurants and pubs all within easy walking distance, this is a lovely holiday cottage. Shop: 100 yards Pub: 100ydsGround Floor: Sitting Room with TV/DVD/Freeview, Victorian coal-effect electric fire Cloakroom with washbasin and w.c. Kitchen/Dining Area with electric oven and hob, fridge/freezer, small dishwasher, microwave, washing machine Conservatory with table and chairs which opens out into a small courtyard First Floor: Bedroom 1 with a king-size bed, sea views and Ensuite Bathroom with over-bath shower, washbasin and w.c. Bedroom 2 with twin beds, sea views and Ensuite Shower Room with washbasin and w.c. Garden: Paved area at rear. Parking: For one car outside garage and free parking available roadside. Heating: Gas central heating.
  
|
| |
|
| |
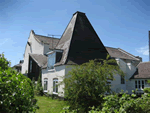 |
Sleeps 5
Weekly prices from £392
Self catering accommodation in Woodbridge sleeps 5.
Features include: • Garden • Pet friendly • Internet Access • Pub near by • Detached Property • Cottage Sleeps 5
Accommodation overview: The Malthouse, originally an old malting house, is situated close to the small thriving boat yards. It is within a few minutes walk of the famous Tide Mill and enjoys fine views of the River Deben. Woodbridge is a historic town of great character situated on the River Deben. Its charm lies in the many narrow picturesque streets of fine houses and cottages, the river, a popular marina, the busy boatyards, the famous Tide Mill, the ancient buildings around the Market Hill and the fine Church. Woodbridge has an interesting shopping centre, with many specialist shops, good restaurants and pubs, together with art galleries, antique shops, town museum, Suffolk Horse museum, an excellent cinema/theatre, large recreation areas and an indoor heated swimming pool. The Malthouse, originally an old malting house, is situated close to the small thriving boat yards. It is within a few minutes walk of the famous Tide Mill and enjoys fine views of the River Deben. The house, which is adjacent to the railway station (about 20 trains a day of three carriages), is close to the shopping centre, the cinema, the indoor heated swimming pool, pubs and other facilities offered by the town and river. Shop: 500 yards Pub: 50 yards Ground Floor: Bedroom 1 with a double bed Bedroom 2 with three single beds Bathroom with bath, over-bath shower, washbasin and w.c. Cloakroom with w.c., washing machine, small fridge and back door to enclosed lawned garden First Floor: Open plan room Sitting Area with Sky TV, DVD, Wi-Fi and views across the Quay and down the river Kitchen Area with electric cooker, fridge, microwave and dishwasher Dining Area with table and chairs Steep, open tread stairs leading to an additional living area Garden: Enclosed gravel courtyard garden and further enclosed grassed garden area. Parking: Off street parking. Heating: Electric heating. Notes: One small, well behaved pet can be taken to The Malthouse free of charge.
  
|
| |
|
| |
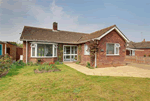 |
Sleeps 4
Weekly prices from £393
Self catering accommodation in Reydon sleeps 4.
Features include: • Garden • Pet friendly • Internet Access • Close to the Beach • Fishing near by • Pub near by • Short Breaks • Detached Property • Cottage Sleep
Accommodation overview: Sunsette is a light and airy well presented single storey property situated within an easy walk of the Seaside town of Southwold. The property has the benefit of a modern fully fitted kitchen, shower room and parking! A lovely level rear garden Reydon is only divided from Southwold by Buss Creek, a narrow stretch of water where the fishing boats (busses) of long ago used to tie up. All properties therefore have easy access to beaches and town centre amenities by road and various footpaths. Reydon boasts two well-stocked village stores, as well as the Randolph Hotel which has an excellent restaurant and good locals' bar. Sunsette is a light and airy well presented single storey property situated within an easy walk of the Seaside town of Southwold. The property has the benefit of a modern fully fitted kitchen, shower room and parking! A lovely level rear garden accessed from double patio doors in the Sitting Room is the perfect place to relax after a long day. Shop: 200yds Pub: 0.5 mile Ground Floor: Sitting Room with flat screen TV, DVD, CD player, iPod dock and table and chairs Kitchen with electric oven and hob, fridge with ice box, freezer, microwave, dishwasher and washing machine Bedroom 1 with double bed Bedroom 2 with twin beds Bathroom with bath, shower cubicle, wash basin and w.c. Garden: Large rear garden with garden furniture. Parking: Off road parking for 3 cars. Heating: Gas heating. Pets: One small well behaved dog welcome. Also provided: Wi-Fi.
  
|
| |
|
| |
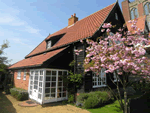 |
Sleeps 6
Weekly prices from £424
Self catering accommodation in Leiston sleeps 6.
Features include: • Garden • Internet Access • Open Fire or Woodburning Stove • Close to the Beach • Golf near by • Pub near by • Short Breaks • Detached Property •
Accommodation overview: Micawbers is a detached architect designed house situated in the centre of this pretty village. Just a mile north of Aldeburgh is this fascinating seaside village, built in the 1920s by Glencairn Stuart Ogilvie, an architect, barrister and playwright. The mock Tudor style of building is now the hallmark of Thorpeness, where the amenities include the Dolphin Inn, the Thorpeness Hotel with its 18-hole golf club, a country club with tennis courts and the Mere - a large shallow boating lake with tearooms. The beaches are mainly sandy and behind the village is a myriad of footpaths over heath and common land. Micawbers is a detached architect-designed house situated in the centre of this pretty village. The property is close to all the village amenities, yet its location is a lovely quiet spot opposite the tennis courts, which belong to the Thorpeness Country Club. The property has a lovely private and secluded garden, perfect for a relaxing holiday and is also only a five minute walk to the beach. Shop: 1 mile Pub: 1 mile.Ground Floor: Sitting Room with TV, DVD player, video, a wood burner and French windows leading onto the veranda Kitchen/Dining Room with electric oven and hob, fridge/freezer, microwave, dishwasher, table and chairs Utility Room/Shower Room with washing machine, tumble dryer, shower, washbasin and w.c. Separate Annexe with a double sofa bed, shower, washbasin and w.c. First Floor: Bedroom 1 with a king-size bed, dressing table, vanity unit and built-in wardrobes Bedroom 2 with twin beds, dressing table and built-in wardrobes Bathroom with bath, over-bath shower, washbasin and w.c. Garden: Enclosed rear garden with mature trees and shrubs, barbecue and veranda with table and chairs. Parking: Off-road for one car plus room in the garage for a second car. Heating: Wood burner and central heating. Also Provided: Travel cot, books, games and a payphone.
  
|
| |
|
| |
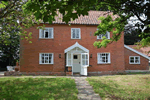 |
Sleeps 10
Weekly prices from £860
Self catering accommodation in Westleton sleeps 10.
Features include: • Garden • Pet friendly • Internet Access • Close to the Beach • Pub near by • Short Breaks • Games Room • Detached Property • Cottage Sleeps 10
Accommodation overview: Lavender Cottage is an 18th century large family cottage with a lovely homely feel in the centre of the pretty village of Westleton. Westleton is a pretty village midway between Aldeburgh and Southwold, with the coast at Dunwich only two and a half miles away. Centred around a large green, Westleton is one of the most popular places to stay on the Heritage Coast. It is an ideal base for the beach or for Minsmere, as well as the coastal heaths and forests. There are two good pubs, a restaurant and well-stocked village store/post office - all in the village centre. Much of the area around the village is accessible open heath or mixed woodland. Lavender Cottage is an 18th century large family cottage, previously the Vicarage. It has a lovely homely feel and has been recently renovated to a high standard. Perfect for a family holiday with the added advantage of a separate games room and everything children and adults could want to have fun during their time away. Shop: 100 yards Pub: 25ydsGround Floor: Sitting Room 1 with wood burner, Sky TV/DVD leading through to Study/Music Room with piano, table and chairs Sitting Room 2 with wood burner leading through to Dining Room with table and chairs leading through to Kitchen/Utility with gas hob and electric oven, fridge/ freezer, dishwasher, microwave, washing machine and tumble drier Bathroom with over-bath power shower, hand held shower, washbasin and w.c. First Floor: Bedroom 1 with a four-poster double bed Shower Room with very small sit-down shower cubicle (suitable for a small child), washbasin and w.c. Bedroom 2 with a double bed Steep cottage stairs to..Second Floor Bedroom 3 with a double bed - restricted height due to eaves Bedroom 4 with a double bed - restricted height due to eaves Annexe Ground Floor: with Sitting Room, table and chairs, Shower Room with shower cubicle, washbasin and w.c. First Floor: Bedroom with double bed (Please note that due to eves there is restricted headroom and access to both sides of the bed)Garden: Large and enclosed, however dogs and children need to be supervised, two patio areas, BBQs, table and chairs. Parking: Room for 4 cars on drive. Heating: Oil central heating and wood burners. Wall mounted electric panel heaters. Pets: One well behaved dog welcome. Also Provided: Large Garage, Games Room in garden with pool table, table tennis table, games and books, Play Station 2, sitting area with TV/DVD Notes: A security deposit cheque of £150 is required by the owner two weeks prior to your holiday. There is a basic Sky package at the house, but if owner is given some notice, the package can be upgraded to Sports or Movies for an additional £20
  
|
| |
|
| |
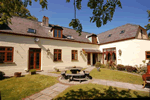 |
Sleeps 8
Weekly prices from £669
Self catering accommodation in Lowestoft sleeps 8.
Features include: • Garden • Pet friendly • Internet Access • Open Fire or Woodburning Stove • Hot Tub • Close to the Beach • Pub near by • Short Breaks • Detached
Accommodation overview: A detached exceptionally spacious property within a very short walk of the beach at Lowestoft - only a mile away from Pleasurewood Hills Lowestoft is Suffolk's second largest town and has two piers situated on the south beach. The southerly pier, called the Claremont Pier, originally served as a port of call for steamers travelling to and from London. There are many places of interest in the area including Pleasurewood Hills to the north of the town, The East Anglia Transport Museum, Africa Alive, Ness Point, which is the most easterly location in the United Kingdom, Oulton Broad, Belle Vue Park and Nicholas Everett Park with its pet corner. There are three blue flag beaches, several good pubs and restaurants, ten-pin bowling, cinema, theatre and an annual Air Festival. The Old Coach House is a detached, exceptionally spacious property within only a very short walk of the beach and town centre. The property has character, and offers good quality accommodation. It is attractively furnished, and well equipped. There is plenty of parking, the garden is private and has a hot tub. With its proximity to the Suffolk Heritage Coast, and being in such a quiet but convenient position, the property provides an ideal base for a holiday at any time of the year. Pleasurewood Hills is within a mile of the property. Shop: 0.5 m Pub: 200m. Ground Floor: Snug with TV, DVD and open fire Dining Room with table and chairs, piano and TV/DVD Kitchen with Aga, wine cooler, microwave and breakfast area Utility Room with American style fridge/freezer, dishwasher, washing machine, tumble drier and cooker. Conservatory with furniture, TV (for DVDs only), table and chairs Cloakroom with shower cubicle, washbasin and w.c. Sitting Room with furniture, open fire, large flat screen TV/DVD/Freeview Stairs from the Snug leading to First Floor: Bedroom 1 with a king-size bed and En-Suite Bathroom with bath, washbasin, bidet and w.c. Bedroom 2 with a single bed Bedroom 3 with a double bed Bedroom 4 with a double bed and a single bed Bathroom with bath, over-bath shower, washbasin and w.c. Garden: The garden is divided into several patio and decked areas. There is a hot tub and an uncovered pond in the grounds, care should be taken with young children at all times. Parking: For several cars - Electric gates. Heating: Gas central heating. Pets: One well behaved dog welcome. Also Provided: Starter pack of logs for open fire and travel cot. There is internet connection at the property.
  
|
| |
|
| |
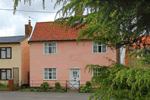 |
Sleeps 4
Weekly prices from £320
Self catering accommodation in Middleton Suffolk sleeps 4.
Features include: • Garden • Internet Access • Close to the Beach • Pub near by • Detached Property • Cottage Sleeps 4
Accommodation overview: Christmas Cottage is a detached 18th Century timber-frame Suffolk house, full of character with exposed beams. It has been carefully restored with natural and traditional materials. Middleton is a beautiful village with an elegant church, lovely central green and popular thatched pub. It is off the beaten track with no through traffic and comprises pretty cottages grouped around the green and overlooked by the church - it is one of Suffolk's best kept secrets. Minsmere nature reserve is only three and a half miles away (less by foot), Dunwich and the coast four miles, Southwold ten miles, Aldeburgh seven miles. Christmas Cottage is a detached 18th Century timber-frame Suffolk house, full of character with exposed beams. It has been carefully restored with natural and traditional materials. It is comfortably furnished and is in an ideal location in this pretty village for couples and families to enjoy. Pub: 50 yards Shop: 2 miles but farm shop closer Ground Floor: Sitting Room with flat screen TV/DVD, CD/Hi-Fi, wood burner Dining Room with oak refectory table and chairs Kitchen with electric hob and oven, microwave, fridge with ice box, washing machine Bathroom with shower cubicle, washbasin and w.c. Steep and winding stairs to First Floor: Bedroom 1 with a double bed Bedroom 2 with a double bed Garden: At rear, overlooking fields and meadows comprising a paved courtyard with garden furniture, a small lawn and traditionally grazed meadow (marsh orchids in spring).Parking: Private parking at rear of property. Heating: Oil central heating and wood burner. Also Provided: Broadband, Towels, a selection of games and books including wildlife identification and local walks.
  
|
| |
|
| |
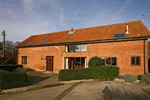 |
Sleeps 6
Weekly prices from £477
Self catering accommodation in Iken sleeps 6.
Features include: • Garden • Pet friendly • Internet Access • Open Fire or Woodburning Stove • Short Breaks • Detached Property • Cottage Sleeps 6
Accommodation overview: Traditional barn in a unique location overlooking the tidal Alde Estuary. Iken is a reputed base of Boudicca and the marauding Iceni tribes who made good use of the commanding position on the south side of the Alde Estuary. Later, in 869AD, a Viking sailing fleet destroyed the 7th Century monastery at Iken. In the 19th Century sailing barges used the river to trade corn and coal between Snape, London and the east coast ports. Now, you will see the occasional pleasure boat whilst taking in the highly regarded SSSI wildlife habitat and the stunning estuary scenery. Views span from the 7th Century St Butolphs Church, standing on a promontory of higher ground, to the former maltings at Snape which are now vibrant with the sounds of the famous concert hall. Bay View Barn is the ground floor (First Floor Estuary Barn (sleeps 4) ) of this traditional brick and tile barn, which no longer contains the Suffolk Punch horses that worked the surrounding farmland. The barn has been totally rebuilt retaining the many exciting original features, including the impressive floor beams in the ceiling of the property. The barn has been arranged to provide exceptionally spacious and well-equipped ground floor accommodation with all the main rooms overlooking the stunning estuary. Pub: 2 miles Shop: 2 miles All properties at Iken Barns enjoy: - The landscaped central yard with barbecue - The meadows and riverside walk - Secure storage for cycles etc- Cycle hire available - Ample additional parking close by - Riding lessons, varied hacks or accommodation for your own horse (can accommodate up to 7 horses - all at additional charge) - River trips on a Thames Sailing Barge circa 1880 - various cost options - Hire of day boat with inboard engine - On site shop selling basic provisions Hardy's Barn is a nice addition to the Iken Barns site. It is a lovely function room built in a traditional style and is available for weddings and other events. The patio fronting the barn overlooking the river is available for guest's use when the function room is not in use. The other Iken Barns can be found by clicking on the following links: Long Reach (sleeps 6) , The Old Mill House (sleeps 3) , The Ridings (sleeps 2) , The Lambings (sleeps 5) , Farriers Cottage (sleeps 3) , Greenacres (sleeps 2), Estuary Barn (sleeps 4) Bay View Barn has achieved a 'Gold Award' for 2011/2012 from VisitEngland for exceptional quality of accommodation and customer service The separate front door opens into the Entrance Hall and fabulous accommodation with large Open Plan Area containing Kitchen with high quality units incorporating, gas-fired AGA cooking range, gas hob, microwave, fridge, freezer, dishwasher, washer/dryer and spacious and well furnished Dining Area and Sitting Area with large feature brick chimney, fireplace, open log fire, TV/DVD/Freeview, CD/radio/tape and separate Utility Room and rear entrance with sink unit Bedroom 1 with a king-size bed and overlooking the river, plus a luxury En-Suite Shower Room with shower, washbasin and w.c. Bedroom 2 with twin beds and also overlooking the river Bedroom 3 with twin beds Bathroom with bath, over-bath shower, washbasin and w.c. Garden: Landscaped garden and terrace by the front door. Parking: Covered parking adjacent. Heating: Full under floor heating. Notes: River trips - to be booked with the owner prior to holiday.
  
|
| |
|
| |
|
