 |
Sleeps 2
Weekly prices from £286
Self catering accommodation in Southwold sleeps 2.
Features include: • Close to the Beach • Fishing near by • Pub near by • Short Breaks • Detached Property • Cottage Sleeps 2
Accommodation overview: The Old Fishman's Hut is quite simply unique! It has stunning views up and down the river Blyth on Southwold's Blackshore. The property is comfortably furnished offering a couple the perfect retreat. Southwold Harbour - All the Harbour properties overlook the water with a mix of pleasure and working boats; beyond this are open views towards Walberswick which can be approached over the nearby footbridge or on the foot ferry (summer only). There are equally delightful views from the rear windows across meadows towards the town. Town centre shops and other amenities are three quarters of a mile away (fifteen minutes delightful walk) across grazing meadows and the common, whilst the beach is a similar distance along the side of the Blyth River to the harbour mouth. There is a good eating pub nearby which welcomes children, an exceptional fish and chip restaurant; a tea room and all the hustle and bustle of a sailing and fishing community. The Old Fisherman's Hut is quite simply unique! It has stunning views up and down the river Blyth on Southwold's Blackshore. The property is comfortably furnished offering a couple the perfect retreat. Shop: 1 mile Pub: 60 yards Ground Floor: Open Plan Room with Sitting Area with flat screen TV, DVD, CD player, wood burner, table and chairs and sofa bed Kitchen Area with gas cooker, fridge and microwave Shower Room with shower, washbasin and w.c. Garden: Two decked areas each with table and chairs giving stunning views of the River Blyth and towards Blythburgh. Parking: Free nearby. Heating: Electric radiators and wood burning stove.
  
|
| |
|
| |
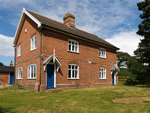 |
Sleeps 6
Weekly prices from £450
Self catering accommodation in Minsmere sleeps 6.
Features include: • Garden • Open Fire or Woodburning Stove • Short Breaks • Detached Property • Cottage Sleeps 6
Accommodation overview: Scotts Hall Cottage is a beautifully situated Victorian cottage situated within the RSPB bird reserve at Minsmere. RSPB Minsmere lies on the beautiful Suffolk coast between Southwold and Aldeburgh below Dunwich Cliffs. It is accessible from Westleton village to the west or East Bridge to the south, and is well sign-posted so you are sure not to miss it! Scotts Hall Cottage is a beautifully situated, detached, Victorian cottage within the RSPB nature reserve at Minsmere. Converted from two cottages, the property is comfortably furnished and offers everything you could need for a relaxing holiday or short break in the Suffolk countryside. Shop: 2 miles Pub: 2 miles. Scotts Hall Cottage has achieved a 'Gold Award' for 2011/2012 from VisitEngland for exceptional quality of accommodation and customer service. The property is owned by RSPB and all profits received through letting go towards nature conservation. Ground Floor: Sitting Room with flat screen TV, DVD and wood burning stove Dining Room with table and chairs Kitchen with electric oven and hob, fridge/freezer, dishwasher, washing machine and microwave Snug furnished with a sofa, sofa bed and radio/CD player First Floor: Bedroom 1 with a double bed Bedroom 2 with twin beds Bedroom 3 with a single bed Bedroom 4 with a single bed Bathroom with bath, over-bath shower, washbasin, and w.c. Shower Room with shower cubicle, washbasin and w.c. Garden: The garden is large and open plan. Picnic bench. Parking: Ample off-road. Heating: LPG central heating. Also Provided: Towels, books and games. Notes: Although a non smoking property, smoking is allowed outside. Water is supplied to the property via a borehole. There is a water filter provided for anyone who may have concerns about drinking water.
  
|
| |
|
| |
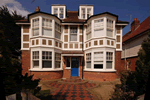 |
Sleeps 13
Weekly prices from £710
Self catering accommodation in Southwold sleeps 13.
Features include: • Garden • Internet Access • Close to the Beach • Pub near by • Short Breaks • Detached Property • Cottage Sleeps 13
Accommodation overview: Marram House is a large detached family home. It has a large, enclosed rear garden with views across the marshes. Southwold Pier Area - It is often said that nothing changes in Southwold. However, the much-acclaimed pier was rebuilt in 2001 and was the first to be constructed in England in over fifty years. It now fits in well with the painted beach huts, promenade and colourful flowerbeds. There is a shop, cafes and an alternative amusement arcade there. The selection of properties' hereabouts makes it an ideal location to stay in Southwold if you require quiet accommodation that is also close to the beach, town centre and the many footpaths across the marshes leading you to the less explored areas of the town. Marram House is a spacious detached family home with a large, enclosed rear garden. The house is ideal for those wishing to enjoy a relaxing holiday in Southwold whilst being close to the town and its amenities. Within a few minutes' walk you will also find the sandy beach and pier. Shop: 300 yards Pub: 250 yards. Ground Floor: Sitting Room with Freeview TV, DVD Player, music centre, feature fireplace and electric fire Kitchen/Dining Room with electric cooker and hob, Aga, fridge/freezer, fridge with icebox, microwave, dishwasher, large table and chairs, radio/CD player and electric fire. Utility Room/Playroom with books, games and toys, fridge, washing machine, dryer and double doors onto the garden Cloakroom with washbasin and w.c. Conservatory comfortably furnished First Floor: Bedroom 1 with twin beds Bedroom 2 with twin beds and connecting door to Bedroom 3, which is very convenient for young families Bedroom 3 large room with a double bed Bedroom 4 large room with a king-size bed Bathroom with bath, over-bath shower and washbasin Shower Room with shower, washbasin and w.c. Second Floor: Bedroom 5 with a double bed Bedroom 6 with three single beds, TV and video Shower Room with shower, washbasin and w.c. Garden: Fully enclosed large split-level rear garden with lawned area, barbecue, terrace with table and chairs and steps to patio area. Parking: Driveway for one car and roadside parking. Heating: Warm air central heating and electric fires. Also provided: Wi-Fi
  
|
| |
|
| |
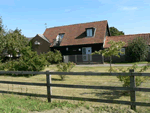 |
Sleeps 4
Weekly prices from £348
Self catering accommodation in Stutton sleeps 4.
Features include: • Pet friendly • Internet Access • Pub near by • Detached Property • Cottage Sleeps 4
Accommodation overview: The Lookout is fitted out for year-round comfort, and this well presented holiday home provides clean, contemporary accommodation. The shoreline of the Shotley Peninsula, which is situated to the east of the A12 between the rivers Orwell and Stour, is almost all designated an area of outstanding natural beauty, and the countryside, rural with farms and villages dotted around, is much favoured by sailors, walkers, bikers and birdwatchers. Alton Water, a 5 mile long reservoir in beautiful surroundings is within a 5 minute drive of Holly Farm and is a popular centre for water sports and other leisure activities. Ipswich and Colchester are within easy reach and London takes only an hour by train from nearby Manningtree Station. Constable Country and the Dedham Vale are close by. From this well placed location there are many places to visit and things to do throughout Suffolk for an interesting day out before returning for a peaceful and relaxing evening back at The Lookout. The Lookout is fitted out for year-round comfort, and this well presented holiday home provides clean, contemporary accommodation. Shop: 1 mile Pub: 1 mile.Ground Floor: Bedroom 1 with twin beds Wet Room with shower, washbasin and w.c. First Floor: Open Plan Room with Sitting Area with TV and DVD and a radio/CD player Kitchen Area with electric oven and hob, fridge with ice box and microwave Dining Area with table and chairs Bedroom 2 with twin beds and En-Suite Bathroom with bath, washbasin and w.c. Garden: Balcony and garden area with garden furniture. Barbecue on request. Parking: Private parking. Heating: Oil heating. Notes: A washing machine and tumble dryer are available for guests use. Child's bed, high chair and travel cot available on request. A well behaved dog welcome.
  
|
| |
|
| |
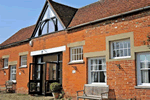 |
Sleeps 8
Weekly prices from £675
Self catering accommodation in Great Waldingfield sleeps 8.
Features include: • Garden • Pet friendly • Swimming Pool • Close to the Beach • Pub near by • Short Breaks • Detached Property • Cottage Sleeps 8
Accommodation overview: Welcome to The Old Stables, a wonderful barn conversion in the grounds of the historic Old Rectory in the village of Great Waldingfield just outside Lavenham. Lavenham is one of Suffolk's `Gems' and a wonderful place to visit with great restaurants and pubs with excellent food and interesting shops and galleries. It has one of the most unique medieval settings that make it famous for its use in the recent Harry Potter film. An ideal place to stay for a break to explore Suffolk's countryside and coast. Welcome to The Old Stables, a wonderful barn conversion in the grounds of the historic Grade II listed Old Rectory in the village of Great Waldingfield just outside Lavenham. This beautiful and peaceful setting offers a great deal of luxury with large ensuite bedrooms, conservatory, private garden and exclusive use of swimming pool and tennis court. This is a perfect spot for a family get together or romantic getaway in a beautiful setting. Shop: 500 metres Pub: 4 miles GROUND FLOOR Sitting Room/ Dining Room: Flatscreen TV, DVD, CD and radio. Table and chairs, sofas Kitchen: as part of above room: Electric cooker, dishwasher, fridge, freezer and microwave. Bedroom 1: Double bed with large wardrobe, flat screen TV, desk leading on to:-Conservatory: with conservatory furniture, tables and chairs. Bathroom: Bath, washbasin, wc and shower cubicle. Large staircase leading to landing seating and chairs FIRST FLOOR Bedroom 2: Double bed and En-Suite Bathroom with bath, over bath shower, washbasin and wc. Wardrobe, desk and flat screen TV. Plus special cubby section for 1 x child bed. Bedroom 3: Double bed and En-Suite Bathroom with bath, over bath shower, washbasin and wc. Wardrobe, desk and flat screen TV. Extra single bed also. Garden: Enclosed at rear, plus use of extensive grounds and walled gardens including swimming pool and tennis court Parking: Within property (gated)Heating: Electric heating Notes: High quality linen and towels
  
|
| |
|
| |
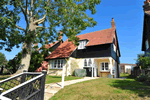 |
Sleeps 8
Weekly prices from £648
Self catering accommodation in Thorpeness sleeps 8.
Features include: • Garden • Internet Access • Open Fire or Woodburning Stove • Close to the Beach • Golf near by • Pub near by • Short Breaks • Detached Property •
Accommodation overview: Not only does 8 The Haven have wonderful views of the Meare but it has been recently renovated and now provides thoughtful, well laid out and comfortable accommodation for any family. Just a mile north of Aldeburgh is this fascinating seaside village, built in the 1920s by Glencairn Stuart Ogilvie, an architect, barrister and playwright. The mock Tudor style of building is now the hallmark of Thorpeness, where the amenities include the Dolphin Inn, the Thorpeness Hotel with its 18-hole golf club, a country club with tennis courts and the Meare - a large shallow boating lake with tearooms nearby. The beaches are mainly pebble and behind the village is a myriad of footpaths over heath and common land. 8 The Haven is a beautiful property. Not only does it have wonderful views of the Meare but it has been recently renovated and now provides thoughtful, well laid out and comfortable accommodation for any family. Personal touches and open fires provide a relaxed feel making it ideal for a holiday or short break at anytime of the year. Shop: 200 yards Pub: 200 yards Ground Floor: Sitting Room with TV, DVD, Freesat and open fire Dining Room with table and chairs, open fire and CD/radio Kitchen with electric oven and gas hob, fridge/freezer, microwave, dishwasher, washer dryer Shower Room with shower, washbasin and w.c. First Floor: Bedroom 1 with a double bed Bedroom 2 with a double bed Bedroom 3 with twin beds Bedroom 4 with twin beds Bedroom 5 with a single bed Bathroom with 3/4 bath, over-bath shower, washbasin and w.c. Garden: Front garden with garden furniture and views over the Meare. Small rear garden with bicycle rack for 4 bicycles. Parking: Off road for two cars to rear of house. Heating: Gas central heating. Notes: A security deposit of £250 is required by the owner two weeks prior to your holiday. Important note: This property sleeps a maximum of 8 persons only
  
|
| |
|
| |
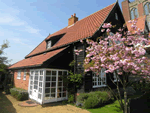 |
Sleeps 6
Weekly prices from £424
Self catering accommodation in Leiston sleeps 6.
Features include: • Garden • Internet Access • Open Fire or Woodburning Stove • Close to the Beach • Golf near by • Pub near by • Short Breaks • Detached Property •
Accommodation overview: Micawbers is a detached architect designed house situated in the centre of this pretty village. Just a mile north of Aldeburgh is this fascinating seaside village, built in the 1920s by Glencairn Stuart Ogilvie, an architect, barrister and playwright. The mock Tudor style of building is now the hallmark of Thorpeness, where the amenities include the Dolphin Inn, the Thorpeness Hotel with its 18-hole golf club, a country club with tennis courts and the Mere - a large shallow boating lake with tearooms. The beaches are mainly sandy and behind the village is a myriad of footpaths over heath and common land. Micawbers is a detached architect-designed house situated in the centre of this pretty village. The property is close to all the village amenities, yet its location is a lovely quiet spot opposite the tennis courts, which belong to the Thorpeness Country Club. The property has a lovely private and secluded garden, perfect for a relaxing holiday and is also only a five minute walk to the beach. Shop: 1 mile Pub: 1 mile.Ground Floor: Sitting Room with TV, DVD player, video, a wood burner and French windows leading onto the veranda Kitchen/Dining Room with electric oven and hob, fridge/freezer, microwave, dishwasher, table and chairs Utility Room/Shower Room with washing machine, tumble dryer, shower, washbasin and w.c. Separate Annexe with a double sofa bed, shower, washbasin and w.c. First Floor: Bedroom 1 with a king-size bed, dressing table, vanity unit and built-in wardrobes Bedroom 2 with twin beds, dressing table and built-in wardrobes Bathroom with bath, over-bath shower, washbasin and w.c. Garden: Enclosed rear garden with mature trees and shrubs, barbecue and veranda with table and chairs. Parking: Off-road for one car plus room in the garage for a second car. Heating: Wood burner and central heating. Also Provided: Travel cot, books, games and a payphone.
  
|
| |
|
| |
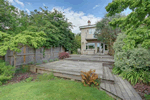 |
Sleeps 6
Weekly prices from £473
Self catering accommodation in Aldeburgh sleeps 6.
Features include: • Garden • Pet friendly • Internet Access • Open Fire or Woodburning Stove • Close to the Beach • Pub near by • Short Breaks • Detached Property •
Accommodation overview: Nightingale Cottage is a Victorian detached house, recently restored to a very high standard. Contemporary open plan interior with high quality furnishings. Aldeburgh and the surrounding area has inspired many authors and poets in the past but the most famous son of the town is Benjamin Britten who founded the Aldeburgh Music Festival which now has worldwide acclaim and is held every year in June at Snape Maltings. Fishermen still pull their colourful boats up on the shingle beach and sell fresh fish from the picturesque huts. The wide, mainly Georgian high street has many attractive buildings whilst the seafront properties all have commanding views of the beach and the North Sea. Boating is popular on the nearby Alde estuary where a large variety of yachts can be seen at summer weekends. Nightingale Cottage is a Victorian detached house, recently restored to a very high standard. It has a contemporary open plan interior with high quality furnishings. The French doors in the sitting room lead to the professionally landscaped garden with a gate which leads onto the public footpath and across the marshes. Shop: 200 yards Pub: 150 yards. Ground Floor: Sitting/Dining Room/Kitchen with TV/DVD area, wood burner, gas hob/electric oven, microwave, dishwasher, and fridge/freezer Utility Room with washer/dryer and storage for shoes and coats, leading to Bathroom with shower, washbasin and w.c. First Floor: Bedroom 1 with a double bed, French doors opening onto a private balcony with spectacular views over the marshes and to the River Alde and Orford Castle, the Lighthouse can also been seen on a clear day and En-Suite Shower Room with shower cubicle, washbasin and w.c. Bedroom 2 with bunk beds Bedroom 3 with a double bed Bathroom with bath, shower, washbasin and w.c. Garden: Fully enclosed with lovely views. Large patio area with decking, table and chairs, barbecue, lawn, garage for bike storage and gate leading to marshes. Parking: Outside the property. Heating: Wood burner (logs included) and gas-fired central heating. Also Provided: Travel cot and highchair. Notes: Pets only accepted from 2012 onwards - If you need to use Broadband internet, the cottage has a wireless connection.
  
|
| |
|
| |
|
