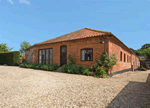 |
Sleeps 6
Weekly prices from £390
Self catering accommodation in Dereham sleeps 6.
Features include: • Garden • Internet Access • Golf near by • Pub near by • Detached Property • Cottage Sleeps 6
Accommodation overview: Keepers Cottage is almost on one level and provides comfortable and spacious accommodation with very good facilities in a quiet and rural setting which is close to the coast. Dillington, a small hamlet, is quietly situated in the heart of rural Norfolk approximately two miles north west of East Dereham. Dereham itself is a bustling market town with shops, restaurants, cinema, bowling alley, leisure centre, golf course and street market on Fridays. Dillington is only a twenty mile drive to the North Norfolk Coast and the city of Norwich. Keepers Cottage stands in the grounds of Dillington Hall next to their working farmyard. Formerly a cattle shed dating back to the 18th century, it has been tastefully renovated and now provides comfortable spacious accommodation. The property is ideally located for the delights of the North Norfolk coast, historic Norwich, the waterways of the Broads or for the adventurous "Go Ape" in Thetford Forest, are all are only a short drive away Shops: 0.3 miles Pub: 0.5 miles
Kitchen/Breakfast Room with electric oven and hob, fridge, freezer, dishwasher, microwave, flat screen TV, table and four chairs
Utility Room with sink and washing machine
Cloakroom with washbasin and wc
Dining Room with table and six chairs
Sitting Room with original beams, comfortable seating, flat screen TV with Freeview, DVD and CD player, feature fireplace with wood burner
Two steps down that then lead to the bedrooms
Bedroom 1 with a king-size bed and En-Suite Shower Room with shower cubicle, washbasin and wc
Bedroom 2 with a double bed
Bedroom 3 with twin beds
Bathroom with bath, over-bath shower, washbasin and wc Garden: Fully enclosed cottage garden with flower beds, lawn, patio with table, chairs and barbecue.
Parking: Ample driveway parking.
Heating: O.F.C.H. included May-Sept and £25 Oct-Apr, payable on booking.
Also Provided: Towels. CDs, books and games. Broadband and a telephone is available at the owner's property on request.
Notes: The Cottage is next to a working farmyard; during harvest time - July/August there may be moving farm machinery two or three days a week.
  
|
| |
|
| |
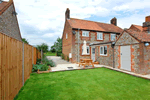 |
Sleeps 4
Weekly prices from £341
Self catering accommodation in Thursford sleeps 4.
Features include: • Garden • Pub near by • Short Breaks • Detached Property • Cottage Sleeps 4
Accommodation overview: This is a lovely cottage with bags of character. Situated in the popular village of Thursford, the Coast and market towns of Holt and Fakenham are so easily accessible. Wells, Holkham and Burnham Market are easily reached. Thursford is located midway between the towns of Fakenham and Holt and only six miles from Wells-next-the-Sea. It is an excellent location for a holiday, offering visitors the chance to enjoy the peace and quiet of a rural setting but also providing easy access to the many attractions in the area. The village is best known for the Thursford Collection, but is also home to Thursford Wood, a medieval wood pasture containing some of the oldest trees in the country. Wishing Well is a delightful cottage restored to a high standard and offers attractive, well-equipped accommodation. Set within a quiet location on the edge of the village it is close to the North Norfolk coast. The enclosed garden has a small patio which attracts the sun all through the day. Shop: 2 miles Pub: 1.5 miles Ground Floor:
Sitting Room tastefully furnished with comfortable seating, flat screen TV, DVD player, CD player, iPod dock and wood burner
Dining Room with table and chairs and door to small pantry with fridge/freezer
Kitchen - hand built with electric cooker, dishwasher and microwave
Utility Room external it contains the boiler, washing machine and clothes airer; this is a warm room and is ideal for the drying of wet weather clothing First Floor:
Bedroom 1 with a king-size bed and rural views
Bedroom 2 with a single bed and further pull-out stacker bed, garden and rural views
Bathroom with bath, over-bath shower, washbasin and wc Garden: Fully enclosed rear garden with lawned area and patio with garden furniture. There is also a covered well in the garden.
Parking: Driveway parking for two/three cars.
Heating: Electric central heating and under floor heating to the kitchen.
Also Provided: Towels. Stairgate and a selection of books and games.
Notes: Please be aware stairs in property are quite steep.
  
|
| |
|
| |
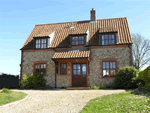 |
Sleeps 6
Weekly prices from £430
Self catering accommodation in Burnham Market sleeps 6.
Features include: • Garden • Pet friendly • Internet Access • Golf near by • Pub near by • Short Breaks • Detached Property • Cottage Sleeps 6
Accommodation overview: Modern brick and flint Burnham Market cottage, Spacious, comfortably furnished and well equipped. Only three miles inland from the splendid sandy beach at Holkham is the fine village of Burnham Market, where elegant houses and flint cottages cluster around the village green. There is excellent shopping in the quality shops and there are also good restaurants and pubs. There are nature reserves at Titchwell, Holme and Cley, and golf courses at Brancaster, Hunstanton and Fakenham. Good sailing can be enjoyed at Brancaster, Blakeney and Burnham Overy Staithe, with splendid country and coastal walks. Just a few minutes walk from the village centre, Ebenezer Cottage has been furnished to a good standard with lots of little extras, making it a real home from home. A warm and friendly welcome will await you at this most comfortable cottage. Shops/Pubs: 0.25 miles
Ground Floor:
Sitting Room attractively furnished with comfortable seating, TV with Freeview, video, DVD player and French doors to garden Kitchen/Dining Room with electric cooker, fridge/freezer, microwave, washer/dryer, dishwasher, dining table and chairs and French doors to garden
Shower Room with shower, washbasin and wc First Floor:
Bedroom 1 with a double bed and TV
Bedroom 2 with twin beds
Bedroom 3 with twin beds
Bathroom with bath, washbasin and wc
Garden: Enclosed rear lawned garden with patio and garden furniture.
Parking: For three cars.
Heating: O.F.C.H.
Also Provided: Towels. Stairgate. Z-bed available on request. Wi-Fi.
Pets: Two dogs welcome.
Special Offers: There is a 10% discount for two people in A B and C Bands.
  
|
| |
|
| |
 |
Sleeps 4
Weekly prices from £232
Self catering accommodation in Old Buckenham sleeps 4.
Features include: • Garden • Internet Access • Detached Property • Cottage Sleeps 4
Accommodation overview: This detached cottage is located in the Norfolk village of Old Buckenham and sleeps four people in two bedrooms.
The Lodge is a detached ground floor cottage in the grounds of the owners' home in the Norfolk village of Old Buckenham. The cottage sleeps four people and has one double bedroom, one twin room and a shower room. The cottage also has a fitted kitchen and a sitting room with a dining area. Outside is off road parking for two cars and shared use of the owners' garden with a private patio with outdoor furniture. Set in beautiful countryside and with excellent views, The Lodge is a wonderful holiday cottage for a relaxing break.
  
|
| |
|
| |
 |
Sleeps 4
Weekly prices from £331
Self catering accommodation in Little Fransham sleeps 4.
Features include: • Garden • Pet friendly • Open Fire or Woodburning Stove • Fishing near by • Pub near by • Short Breaks • Detached Property • Cottage Sleeps 4
Accommodation overview: Set in the middle of the county, and surrounded by open countryside. A delightful rural retreat, perfect for couples and families. Little Fransham is set right in the heart of Breckland and Norfolk, an ideal location for exploring Norwich, King's Lynn and the North Norfolk Coast. The village is half way between the market towns of Dereham and Swaffham, both of which offer excellent shopping, restaurants and good sports centres. It is a lovely area for a relaxing holiday with many delightful walks and cycle rides through the countryside. The village has a pub which serves food, and there is an excellent bus service on the main A47 road. Little Flint is an idyllic 18th century country cottage, tucked away down a private lane, with gardens that overlook meadowland and lakes where fishing may be available at extra cost. The quiet location, warm and comfortable interior and tastefully furnished accommodation make it an ideal holiday retreat, whatever the weather. Shop: 2 miles Pub: 1.5 miles
Ground Floor:
Sitting Room attractively furnished with comfortable seating, TV, DVD player, open fire and electric fire
Kitchen/Dining Room with electric cooker, oil-fired Rayburn, microwave, fridge/freezer, dishwasher, CD player, dining table and chairs
Shower Room with shower cubicle, washbasin, wc, washing machine and tumble dryer
First Floor:
Bedroom 1 with twin beds
Bedroom 2 with a double bed
Bathroom with bath, washbasin and wc Garden: Fully enclosed lawned garden with patio area, garden furniture and barbecue.
Parking: For two cars.
Heating: Open fire with logs provided, electric radiators and oil-fired Rayburn.
Also Provided: Towels.
Pets: Pets allowed by arrangement with the owners.
Notes: Little Flint has a short staircase with steep stairs in keeping with a property of this age.
  
|
| |
|
| |
 |
Sleeps 11
Weekly prices from £501
Self catering accommodation in Briston sleeps 11.
Features include: • Garden • Pet friendly • Open Fire or Woodburning Stove • Pub near by • Detached Property • Cottage Sleeps 11
Accommodation overview: This detached cottage is located in the Norfolk village of Briston and can sleep eleven people in six bedrooms.
West End Lodge is a detached cottage located down a private drive in the village of Briston in Norfolk. The cottage sleeps eleven people and has four double bedrooms (one with an en-suite), one with bunks and one single as well as a family bathroom. The rest of the accommodation consists of a fitted kitchen with a dining area and two sitting rooms with woodburners, one with a bar, study and play area. Outside the cottage is off road parking for five cars and a lawned garden with outdoor furniture. Ideal for discovering the Norfolk countryside, yet just a short drive from the coast, West End Lodge is a superb holiday home in a delightful area.
  
|
| |
|
| |
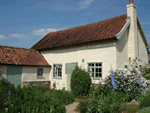 |
Sleeps 4
Weekly prices from £325
Self catering accommodation in Bradenham sleeps 4.
Features include: • Garden • Open Fire or Woodburning Stove • Pub near by • Short Breaks • Detached Property • Cottage Sleeps 4
Accommodation overview: Situated in the delightful area of Breckland, the Barn offers you great accommodation in the heart of Norfolk. Enjoy Swaffham, Wymondham and Dereham all super market towns and the coast at Wells and Holkham is easily accessible too! The small village of Bradenham is very pretty with a super village green that is used by the local cricket club in the season, an opportunity for all cricket lovers. Bradenham Hall gardens have featured in various publications and Gardens without Borders. The rivers Yare and Whiffey run along its boundaries and there are some pretty river walks to enjoy. It is in an ideal location for exploring Norfolk's Breckland, an area of heathland and forest set in the heart of Norfolk. The village is five miles from both the market towns of Dereham and Swaffham, which offer good shopping, restaurants, pubs and sports centres. The coast is a little further afield with Wells and Holkham being the closes, approx 30 minutes by car. This is an ideal location for a relaxing holiday with many delightful walks and cycle rides throughout the countryside.
The Barn is a bright, attractive, open-plan conversion with exposed timbers and mezzanine bedrooms, which has been tastefully converted and offers attractive and very comfortable accommodation. Set in a quiet rural location to the rear of the owner's property, it is ideal for a relaxing holiday with many facilities for families and couples a short distance away. Shop/Pub: 3 miles
Ground Floor:
Open Plan Area with Sitting Area attractively furnished with comfortable seating, TV with Freeview, DVD/CD player and multi-fuel stove Dining Area with table, chairs and long pew Kitchen Area with electric cooker, fridge with icebox and microwave
Bathroom with bath, hand-held shower, washbasin and wc
Utility Room with washing machine
First Floor:
Approached by individual staircases leading from the ground floor to the mezzanine bedrooms
Bedroom 1 with a double bed
Bedroom 2 with twin beds Garden: Courtyard garden to the front of the property with a lawned area to the rear with garden furniture.
Parking: Driveway for one car.
Heating: Wall convector heating.
Also Provided: Towels. Books and games.
Notes: The layout of the bedrooms may make this property more suited to family use. Not suitable for children 1-4 years.
  
|
| |
|
| |
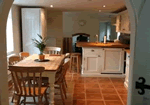 |
Sleeps 5
Weekly prices from £90
Self catering accommodation in Barney sleeps 5.
Features include: • Garden • Pet friendly • Internet Access • Open Fire or Woodburning Stove • Pub near by • Short Breaks • Detached Property • Cottage Sleeps 5
Accommodation overview: A detached, period cottage with a wealth of charm and character which has been recently extended and refurbished to a high standard. The property is situated in the picturesque village of Barney, just a short drive from the popular Thursford Collection. Barney is a pretty rural village between Holt and Fakenham and is surrounded by beautiful countryside and quiet lanes. In Holt you will discover a wealth of small shops, bistros and teashops, and Fakenham race course has many events throughout the year. Within a ten mile radius of Barney you have a stunning beach at Holkham, the harbour at Wells-next-the-Sea is perfect for crabbing, and the Thursford collection has the world's largest collection of steam engines and organs, and is home to the famous Thursford Christmas spectacular. The vibrant city of Norwich with its many shops, galleries and theatres is a short drive away.
Camomile Cottage is a charming detached period cottage in the peaceful village of Barney. Formerly two farm workers cottages the property has been tastefully refurbished and extended and now provides excellent accommodation, there is a lovely kitchen dining room perfect for family meals and the snug and den with exposed beams are ideal places to curl up with a book making this the perfect property a for relaxing holiday with family or friends. Shop: 2 miles Pub: 1 mile
Ground Floor:
Sitting Room with comfortable seating, flat screen internet TV with Sky box, DVD recorder/player, gas fire and French doors to garden
Kitchen/Dining Room with electric range, fridge/freezer, dishwasher, washing machine, DAB Radio, dining table and six chairs, two way wood burner through to
Snug with armchairs
Den with comfortable seating, PlayStation 3, TV, DVD and open fire
Cloakroom with washbasin and wc First Floor:
Bedroom 1 with a double bed
Bedroom 2 with twin beds
Bedroom 3 with single bed
Bathroom with bath, shower cubicle, washbasin and wc Garden: Fully enclosed garden with lawn, decked area, table and chairs.
Parking: Car port and road side.
Heating: O.F.C.H - under floor in sitting room.
Also Provided: Towels. Books and games, CD hi-fi, PlayStation 3, iPod docking station, Wi-Fi.
Notes: There are changes of level throughout the ground floor. Neighbouring property has right of way along drive way.
  
|
| |
|
| |
|
